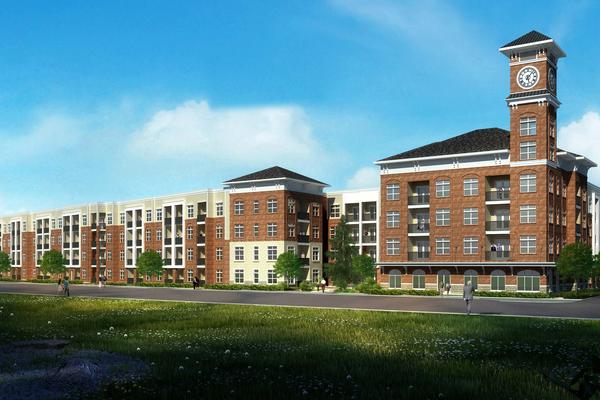
Rendering of Residences at Hardy Yards, a proposed luxury apartment project on the former rail-yard site in Houston’s Near Northside neighborhood. Houston-based Steinberg Design Collaborative is the architect.
A multifamily developer has purchased a prime piece of real estate near downtown for a new luxury apartment project that the city of Houston hopes will revitalize the neighborhood.
Lee Zieben, an award-winning luxury homebuilder-turned-apartment-developer, plans to build a four-story, 350-unit Class A apartment on a portion of Hardy Yards, a long-vacant railcar maintenance yard in Houston’s Near Northside neighborhood.
The $58.5 million project — called Residences at Hardy Yards — is an unique public-private partnership between ZG Companies, the city of Houston, the Houston Housing Finance Corp. and CommunityBank of Texas that aims to redevelop the industrial site and kickstart future development just north of downtown Houston.
“I like a challenge. I want to develop something that has a transformative and positive effect on an area,” said Zieben, a second-generation apartment developer and Houston native. “This project will be the catalyst that spurs redevelopment of the Near Northside.”
Zieben acquired a nearly 5-acre parcel in Hardy Yards from Austin-based landowner Cypress Real Estate Advisors on March 2. The site — at North Main and Burnett streets, just north of Interstate 10 near the University of Houston Downtown — closed for approximately $10 million, Zieben said.
Residences at Hardy Yards will be one of the first truly mixed-income apartment projects in the Bayou City, which was made possible by a $14.5 million investment from the city of Houston through federal disaster relief funds after Hurricane Ike in 2008. About half of the luxury apartment complex — 171 units — will offer market-rate rents as high as $1.90 per square foot. The remaining 179 units will be workforce housing, targeting renters with household incomes ranging between $35,000 and $45,000.
The luxury apartment project will have several rail-themed features, including an iconic 100-foot clock tower with changing lights and a bell. The environmentally friendly project also will feature LED lights, motion sensor-controlled lights in the garage and energy-efficient Wolf appliances.
The common-area amenities include a clubhouse on the seventh and top floor of the parking garage with a skylounge overlooking downtown Houston, an outdoor cooking center with Wolf appliances, an infinity-edge pool and a resort-style courtyard pool with cabanas, a bocce ball court, horseshoe pit, volleyball court, full-time concierge service and a dog park with a pet washing station.
Zieben said the project will attract professionals working downtown as well as teachers, police officers and firefighters looking for luxury living on a bargain. ZG Companies plans to break ground on the project in spring 2016. Construction is expected to take 36 months.
Steinberg Design Collaborative is the architect, Jones & Carter is the civil engineer, United Engineering is the structural engineer and Greystar will be the property manager. All four companies are based in Houston. Bidding for a general contractor is expected to begin in May.
Residences at Hardy Yards is the first project to break ground on the 45-acre Hardy Yards site. City planners and developers hope to transform the brownfield site into a vibrant mixed-used community.
Neal Rackleff, the director of the city of Houston’s housing and community development department, estimates there has been about $820 million in public investment on the Hardy Yards site, including the installation of a Metro Red Line extension station at Burnett Street.
“We saw this area as one where a tremendous amount of public and private funding is underway and likely to occur,” Rackleff said. “This project will be a game changer for the Near Northside.”

